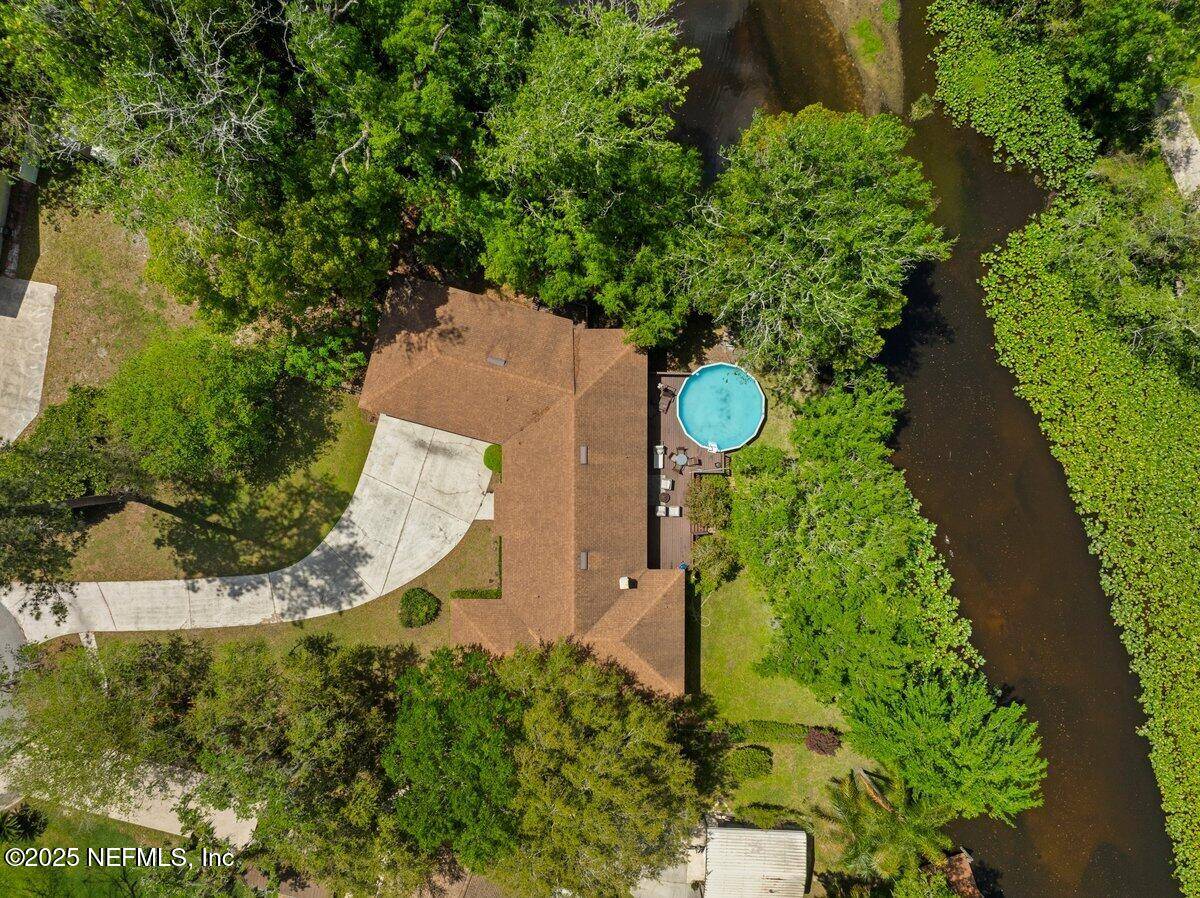1704 MEMORY LN Jacksonville, FL 32210
3 Beds
3 Baths
2,238 SqFt
UPDATED:
Key Details
Property Type Single Family Home
Sub Type Single Family Residence
Listing Status Active
Purchase Type For Sale
Square Footage 2,238 sqft
Price per Sqft $201
Subdivision Golfview
MLS Listing ID 2079862
Style Ranch
Bedrooms 3
Full Baths 3
Construction Status Updated/Remodeled
HOA Y/N No
Year Built 1984
Annual Tax Amount $5,027
Lot Size 0.620 Acres
Acres 0.62
Property Sub-Type Single Family Residence
Source realMLS (Northeast Florida Multiple Listing Service)
Property Description
Tucked at the end of a quiet cul-de-sac with serene creek views, this 3 bed, 3 bath all-brick beauty offers the perfect blend of comfort, charm, and outdoor living. Start your mornings with coffee in the cozy sunroom, kayak or fish right from your backyard, or cruise to Hyde Park Golf Course just minutes away by golf cart.
Inside, enjoy wood floors, a spacious open layout, and a cozy great room with a wood-burning fireplace. The updated kitchen features granite countertops, custom cabinets, and stainless steel appliances, flowing right into a sunny coffee nook.
Relax in the elegant sitting room, take advantage of the 3-car garage and inside laundry, and unwind on the back deck with your own above-ground pool overlooking the water.
This home is all about lifestyle—peaceful, stylish, and ready for you. Come see what coming home should feel like.
schedule your showing today
Location
State FL
County Duval
Community Golfview
Area 053-Hyde Grove Area
Direction I-295 to Wilson Blvd. East on Wilson Blvd to Lane Ave turn left. North on Lane Ave to Hyde Grove Ave turn right. East on Hyde Grove Ave to Memory Lane and turn left. The house is at the end.
Interior
Interior Features Entrance Foyer, Jack and Jill Bath, Open Floorplan, Pantry, Primary Bathroom - Shower No Tub, Split Bedrooms
Heating Central
Cooling Central Air, Split System
Flooring Tile, Wood
Fireplaces Number 1
Fireplaces Type Wood Burning
Fireplace Yes
Laundry Electric Dryer Hookup, Lower Level, Washer Hookup
Exterior
Parking Features Attached, Garage
Garage Spaces 3.0
Pool Above Ground
Utilities Available Water Connected
Waterfront Description Creek
Roof Type Shingle
Porch Deck, Patio, Screened
Total Parking Spaces 3
Garage Yes
Private Pool No
Building
Lot Description Cul-De-Sac
Sewer Septic Tank
Water Public
Architectural Style Ranch
New Construction No
Construction Status Updated/Remodeled
Others
Senior Community No
Tax ID 0118160000
Acceptable Financing Cash, Conventional, FHA, VA Loan
Listing Terms Cash, Conventional, FHA, VA Loan





